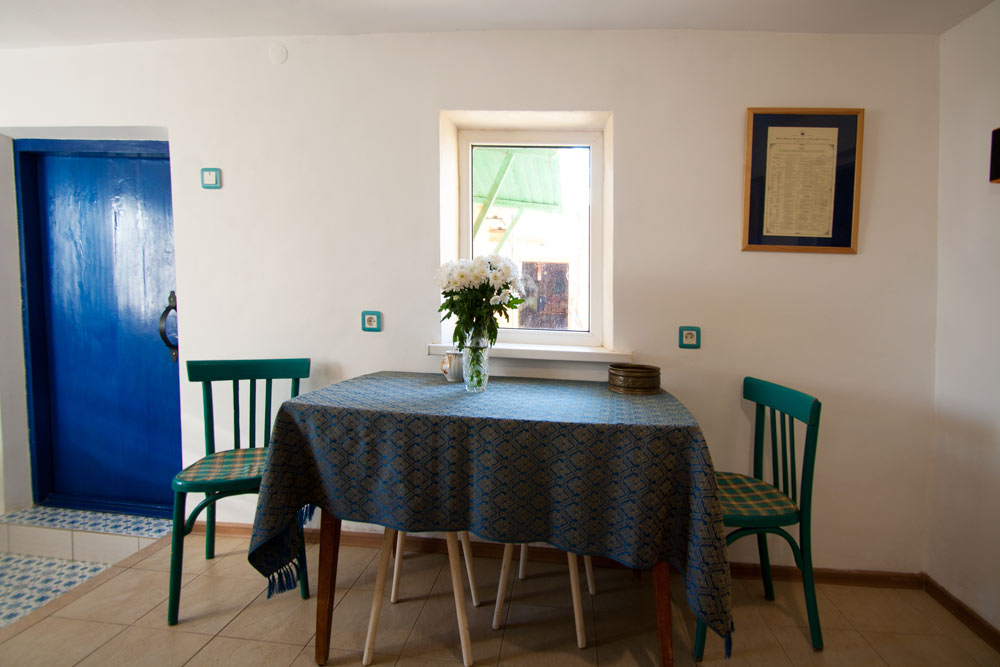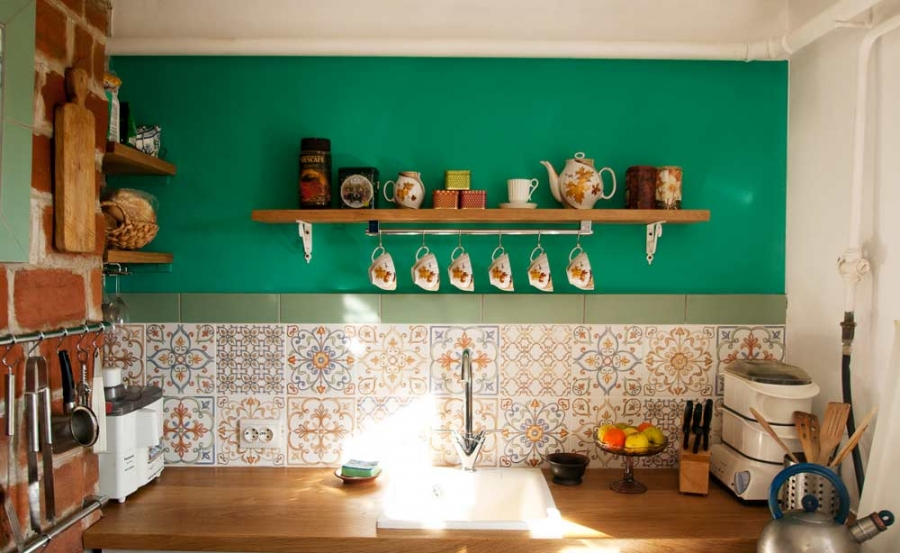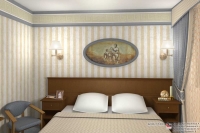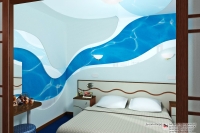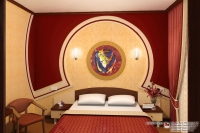Countryside kitchen, 2017
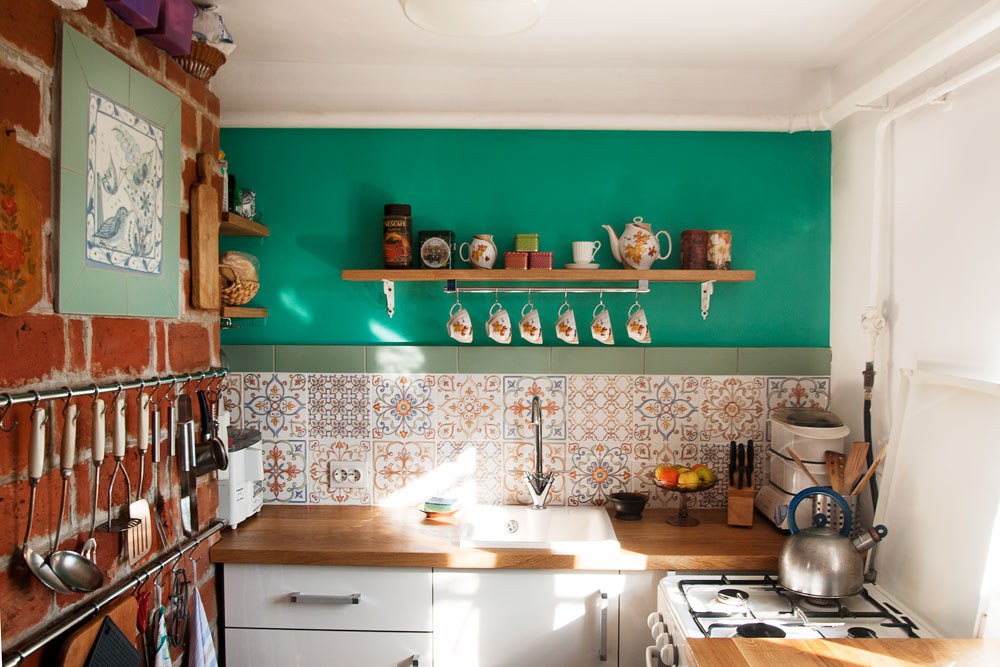 Countryside kitchen, 2017
Countryside kitchen, 2017
Its a kind of intimate project - kitchen at my parent's country house.
Adobe temporal kitchen house is traditional for Kuban type of buildings. Its usually built first on a site, and used as separated kitchen for summer time. Saman (adobe - not burnt bricks from clay and straw) - cheap and ecological material, but you should stay in some terms to save this kind of buildings for a long time:
- Walls should stay steam-transmissive - do not cover it inside with fleeceline \vinil wallpapers, and do not cover outside with ceramic tiles, cement plastering and foam-plastic. That could change the dew point into the wall and made walls wet and musty, in long term it could cause adobe destruction.
- Save it from moisture. Best option is making blind area around the building and big roof distance to protect walls from the rain. To my pity this option was not possible for me, so I only cover all walls with lime-clay plastering which is positive for adobe walls.
Interior works were more complicated. I put a tag 'low budjet" here cos a lot of works were made by myself.
Last renovation were at beginning of 90th, when was very difficult in Russia to find any maintenance materials - hard-finded tiles were mounted on old lime-coloring, the water and gas pipes were installed and old oven "gruba" was dismantled.
It looks that way:

Atfirst we change wall tiles at dining room and kitchen, gas heater, tiles onthe walls, dismantle old lime-coloring layers on the walls. Then made new plaster and change old metal water pipes.
I wanted to use current gas stove, wash and disch-washing machings, so I choose for kitchen front milk-colored plane surface. Snow-white plastic could be more yellow in time, so I prefered to be ready. To add some natural touches I choose oak kitchen top - waiting for a long years to do it - wooden top was my teen age dream.

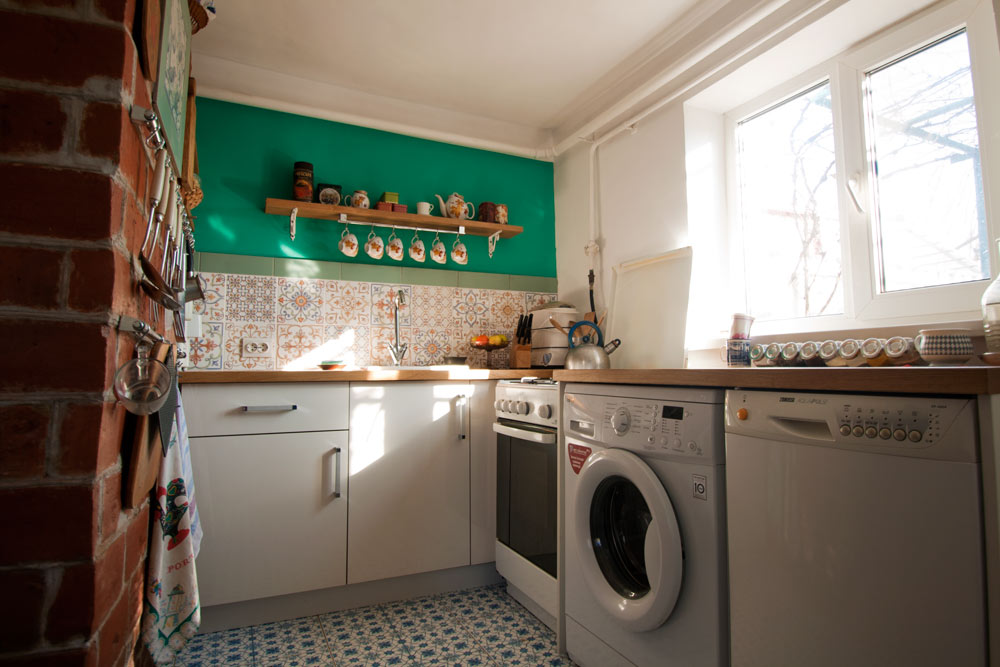
Oak tops and shelfs were ordered from local carpenter - 4cm for tops and 2,5 for shelves. I covered it by Borma Hard Top Oil , natural color.

Adobe walls are not good for hanging a weight on it - for hanging cabinets wall should be armed with metal core - and our kitchen not big enough for high cabinets - they made interior smaller.
Part of wall over the tiles I colored in turquoise green. Tiles - Cerama Marazi, Eanglish collection.
All items on rails and shelves are in use and did not dusting so much.
Tea china from mom's china collection. I like more other one - cobalt blue, so may be exposition will be change in time.

Old chimney from stove from fire-proof bricks were cleaned from clay plaster, sanded and seams were re-placed with beton. It done cos stove were built on clay plaster. After that bricks were laquered with acryl.
Panno with bird was founded on a tile-sale of displays on ceramic shop, and olive rectangular tile were bought for different project on a sale also.
There are vintage collection of kitchen tools and boards on rails and hooks - all in use. And I really prefer made coffe in jezva.
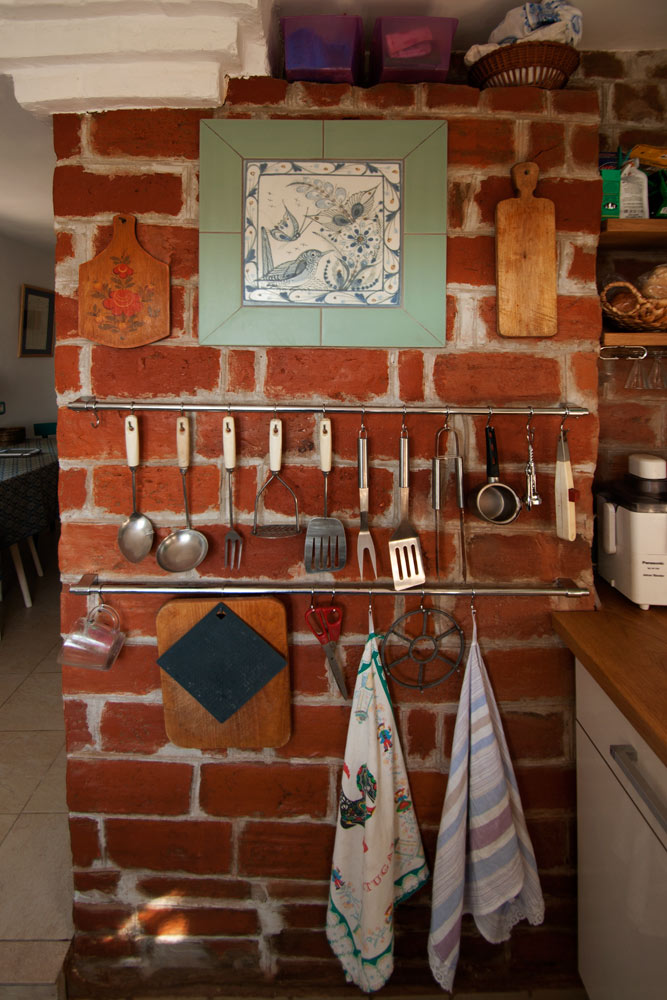

Some more words about wooden top. I worried about it waterproof - and there are weak point around the sink because of water tap design - when you switch water off , liquid partiallyfall on the wood. But if you will not leave it for a long time, and wipe, its not made any damage. And pleasure from natural material , touching and visual compensate me this small imperfection. Scratches and spots heals with sand paper and oil covering - done!
Choice of sink was not easy - we needed sink not longer 43 cm to not put a stove under the window. Steel sinks was not an option - all dust and dirt are too visible on it, and it had be cleaned all the time. So artificial stone was better. I choosed between gray and biege color, but milk cabinets made decision easy. This stone sink never looks dirty - so I am very like it.
Pics on pinterest and modern interior magazines are often show us sink under the window. Its hardly possible in russian flats - we had heaters under the windows. But even if I had this option in my kitchen I did not use it. We use dish-washing maching basically, so time around the sink is less then peeling, chopping and cutting - and that better to do with daylight.
The top is not standart (its 67 cm) width cos of heating pipes - so this top surface is very comfortable for cooking - especially for dough. Befor the renovation we used special plywood board for work with dough, but now all operations could be done on the top. So easy.

I had saved vintage ventilation lattice from gypsum - only painted it white.
Dining zone were cleaned from old lime layers too, plastered and painted white.
There are only two windows here so in rainy weather it has a lack of light.
My collection od plates from the travels find its place on the wall. Oil portrait from my student's years on other one.
Sofa get patchwork afgan from sctatches of vintage cottons. Pillows - souvenir from Istanbul.
I can not use carpets in my interiors cos of dust allergy.

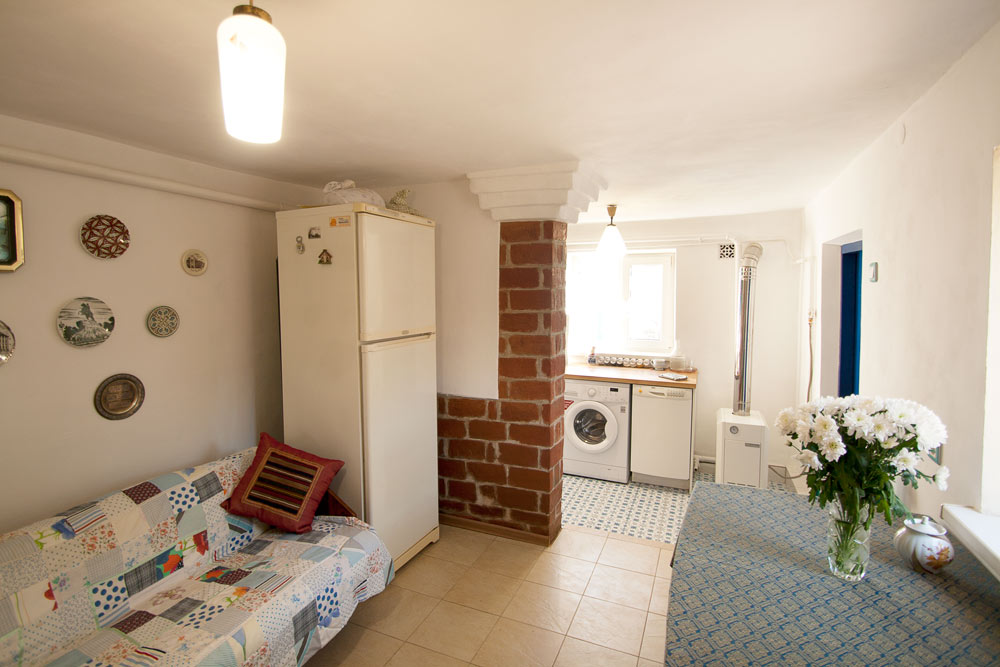
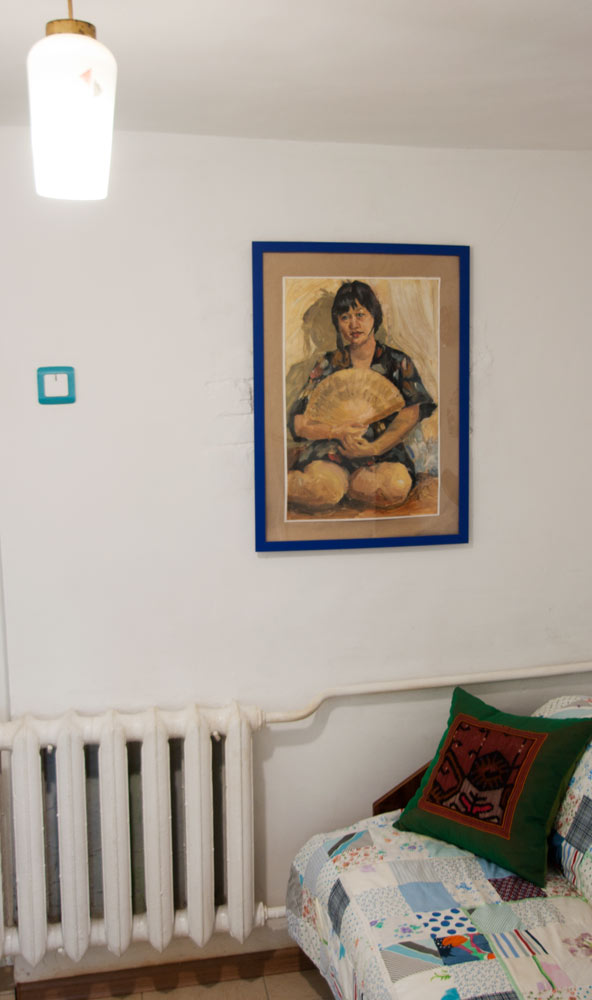
This vintage chairs I had painted and upholstered several decades ago. Old door was cleaned from plastic covering, sanded and painted in ultramarine blue and changed the handlers to more rustical.
sockets and switchers has turquoise frame - I can't help myself when saw it in the store. On other wall - menu of ancient apotheque Santa Maria Novells in Florence, that one where Hannibal Lecter bougtt sapone mandorla for agent Slarling.
Table, sofa and chairs - family vintage 50-70th years.
Table-cloth, copper vase and few of plates on the wall from Lebanon.

